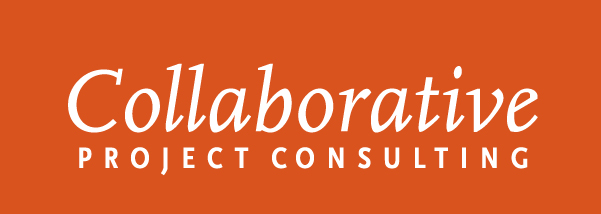
Empire Office Center - Burbank, CA
LEED Gold Certification
Project - new construction of a 360,000 square feet commercial office building
Client - Higgins Development Partners
The Empire Office Center is a 360,000 square foot, seven-story, Class A office building developed on a brownfield site, conserving natural space and farmland. Landscaping water use is reduced by over 60% above the calculated baseline, while indoor water consumption is reduced by over 35%. Over 70% of the building's total annual energy consumption is offset by green power purchases.

Los Angeles Fireman's Credit Union - Los Angeles, CA
LEED for Commercial Interiors, Platinum certification
LEED for Operations + Maintenance, Gold certification
Project - Renovation of a 85,000 square feet office building
Client - Los Angeles Fireman's Credit Union
Project is the first in the nation to receive both LEED Platinum and Gold Certifications within the same building and the first LEED Platinum bank/credit union in the U.S. The building earned an ENERGY STAR score of 95 and incorporated the use of sustainable materials/recycled content, green cleaning and property maintenance, and a comprehensive recycling program that accounts for 70% waste diversion.

Sheppard, Mullin, Richter, & Hampton Law Offices - Los Angeles, CA
LEED Silver Certification
Project - major tenant retrofit of 136,000 square feet on five office floors
Client - Shepard Mullin
The offices of Sheppard, Mullin, Richter, & Hampton occupy five upper level floors of one of the largest skyscrapers in Los Angeles. The sustainable design features of the project seek to create a space that reflects sustainable awareness and creates a more pleasant and comfortable working environment. Sustainable project elements include a mechanical system that has been designed to maximize efficiency by ensuring that all solar exposures have a separate control zone, zoning interior spaces separately, and installing active controls capable of sensing space use and a modulating HVAC system in response to space demand for private offices and specialty occupancies. Interior lighting systems have been designed to reduce lighting power density below the baseline by more than 15% using the space-by-space-method.

Sempra Energy - Monterey Park, CA
LEED Gold certification
Project - extensive renovation of a 28,600 square feet office building
Client - Sempra Energy
Mr. Weiner led design phase workshops and training, provided design and specification recommendations, educated a project team new to LEED, and shepherded the project through the LEED review. Mr. Weiner was especially involved with guiding the design team to implement innovative approaches to water efficiency, daylighting, construction management, and owner operations and maintenance. Mr. Weiner also led detailed analyses of indoor environmental quality issues that resulted in a healthful interior environment for the benefit of Sempra staff.

Summit Oaks Office Building - Santa Clarita, CA
LEED Silver certification
Project - New construction of a 144,000 square feet commercial office building
Client - Parker Properties
Class A 5-story office building with retail use. The construction is steel moment frame with efficient column spacing of 36’ x 30’ and 30’ x 30’. The exterior skin is precast concrete with storefront/curtain wall and a high-efficiency double-pane window system with an energy-efficient reflective cool roof.

Amonix Inc., Headquarters - Seal Beach, CA
LEED Gold certification
Project - renovation of an office building
Client - Amonix Inc.
Sustainability consulting, daylight analysis, and LEED project management services for this major tenant improvement project for a manufacturer of utility scale concentrating photovoltaic arrays. Installation of high-performance water fixtures, achieving a 41% reduction in water use.

The Collection at RiverPark - Oxnard, CA
LEED Certified
Project - new construction of a 650,000 square foot mixed-use lifestyle center
Client - Shea Properties
The Collection is integrated with a carefully crafted assortment of emerging and established designer shops, distinctive dining, signature entertainment venues, a specialty grocer, offices and residences. The design, construction, and materials used in the development showcase the latest strategies for energy-efficiency, resource conservation, water savings, and indoor air quality.

UCSF Precision Cancer Medicine Building - San Fransisco, CA
Pursuing LEED Gold Certification
Project - LEED project administration, research, team coordination & support, analysis, calculations, and documentation.
Client - Stantec
This 179K square footage hospital improves its energy efficiency and wellness centricity with higher air exchanges and use of 100% filtered outside air; PVC-free wall protection, railing, flooring, and furniture upholstery; removal of Red List chemicals in furnishings; and plans for solar panels on the roof.

Toranomon Azabudai
LEED and WELL certifications
Project - specialty LEED consulting support to our Japan partner, Woonerf, and management of energy analysis with our consulting energy engineers
Client - Woonerf
This 3 building project, deemed an “urban regeneration scheme” and set to feature the tallest building in Japan, includes public green space, a temple, an international school, offices, retail, culinary retail, cultural facilities, and residences. In addition, it will host renewably sourced power stations which will supply power to the whole neighborhood.









