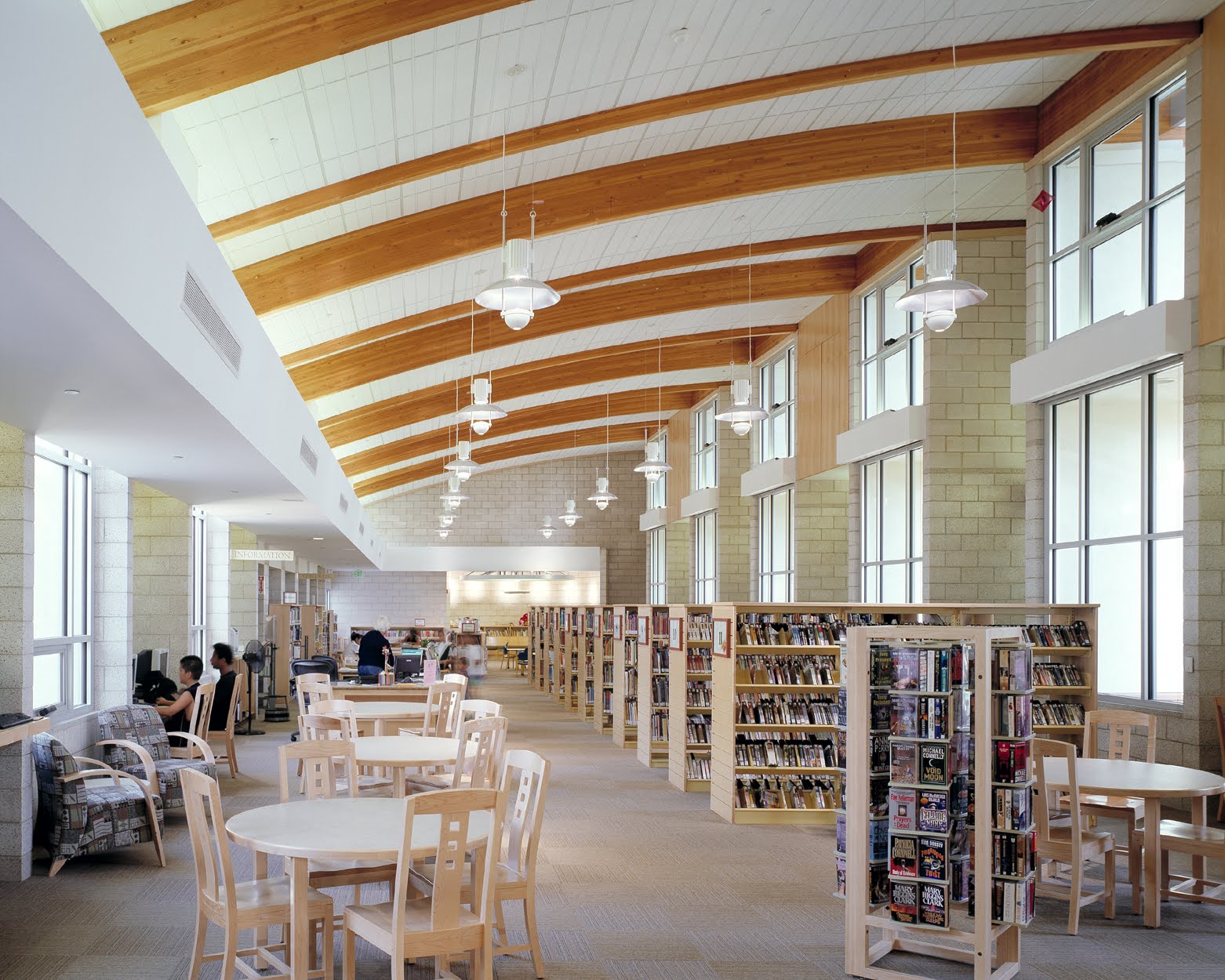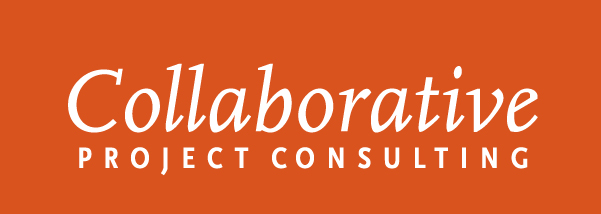
Lake View Terrace Branch Public Library - Lake View Terrace, CA
LEED Platinum Certification
Project - new construction of a 10,700 sf public library
Client - LA County Department of Public Works
Notable Achievements -
- 2004 Top Ten Green Project, AIA/COTE
- Design Excellence Honor Award, AIA/SFV
- Excellence in Design, Environmental Design & Construction
- Savings By Design Energy Efficiency Integration Award, AIACC
- Certificate of Recognition, City of Los Angeles
- Leadership in Engineering Award, Los Angeles Council of Engineers & Scientists
Jim was the lead architectural designer (when with FDAE) while also providing sustainability direction for this 10,700 sf public library that was a centerpiece of the City of Los Angeles’ green building initiative. The project reflects nuanced integrative strategies related to site conservation, watershed management, energy efficiency, building materials, construction methods, and indoor environmental quality to achieve the LEED Platinum rating. Adoption of sustainable design strategies in this demonstration project led to funding awards of over $500,000 from sources including the California Integrated Waste Management Board, Los Angeles Department of Water & Power, and The Gas Company.

Tree People Center for Community Forestry - Beverly Hills, CA
LEED Platinum Certification
Project - new construction of a 3,500 sf landmark public facility
Notable Achievements -
- Design Green Award 2009 - Architectural Foundation of Los Angeles
This landmark public facility is an environmentally-responsive building with many high-level integrated design features that facilitate resource conservation and create an aspiring location for community engagement and education. Sustainable building elements include a 250,000 gallon underground water cistern that captures rainwater for site irrigation, the roof and floor are concrete slabs with 50% fly ash, and the exterior shading devices are made from reclaimed timber planks salvaged from the park's historic 1920s fire station.

Ontario City Hall West - Ontario, CA
LEED Gold Certification
Project - major renovation of a city building
Client - City of Ontario
Sustainability consulting and LEED project management services to the project team and City of Ontario for the major renovation of the City of Ontario City Hall, an existing 2-story building with basement. The project scope included a minor addition, a new entrance canopy, new base building mechanical and electrical systems, new glazing and curtain wall, restroom retrofit and interior tenant improvements.

Exposition Park Branch Public Library - Los Angeles, CA
LEED Gold Certification
Project - new construction of a public library
Client - LA County Department of Public Works
Notable Achievements - recognized by former Mayor A. Villaraigosa as a "model green building - a living laboratory that proves we can build in a way that will sustain us into the future."
Low-flow plumbing and efficient irrigation reduce water use by 30%. A 44-kilowatt solar photovoltaic “power plant”, owned and operated by the LA Department of Water and Power, with 480 solar panels produces over 57,500 kilowatt-hours per year. High-efficiency mechanical and lighting systems reduce energy consumption by 27%.

Sun Valley Branch Public Library - Sun Valley, CA
LEED Gold Certification
Project - construction of a new 12,500 sf library
Client - City of Los Angeles
Notable Achievements -
- 2006 Savings By Design Energy Efficiency Integration Merit Award
- Environmental Design & Construction Excellence in Design Honorable Mention
During his tenure as founding Vice President of Greenworks Studio (a subsidiary of Fields Devereaux Architects Engineers), James Weiner was principal design architect and project manager of this award winning public library. He led the team of engineers and interior design professionals in an integrative design effort that seamlessly blended building efficiency, library program goals, and community expression. Mr. Weiner also led detailed analyses of lighting and energy simulations in order to support a balanced daylighting/electric lighting solution that allowed the project to exceed Title 24 energy efficiency standards by almost 40% while providing for a luminous reading environment.

Topanga Public Library - Topanga, CA
LEED Gold Certification
Project - new construction of a 11,000 sf library
Client - LA County Department of Public Works
The building design incorporates principles of sustainable architecture through the building’s orientation, energy management system, air distribution system, landscaping, wastewater treatment system, window design, lighting, and building materials.

Oasis Senior Center - Newport Beach, CA
LEED Silver Certification
Project - new construction of a 36,500 sf senior center
Client - City of Newport Beach
Energy cost savings of over 35% annually. Completed approximately $5 million under original cost estimates. SCE Savings by Design incentive funding of more than $43,000.

Carrillo Recreation Center - Santa Barbara, CA
LEED Silver Certification
Project - major renovation of a historic building
Client - City of Santa Barbara
Collaborative provided sustainability consulting and LEED management services for the renovation of this local landmark building.

Pierce College, Maintenance & Operations Building - Woodland Hills, CA
LEED Gold Certification
Project - new construction of a 42,000 square foot building on an 85,000 square feet of site
Client - Los Angeles Community College District
This near net-zero building utilizes a wide variety of sustainable design features, including a PV array, a solar thermal array, onsite how water storage, a hot-water powered absorption chiller, an underground rainwater cistern, drought tolerant landscaping, and exterior LED lighting. This project saves an estimated 360 tons of CO2 annually. Click here for a brief informative video.

Anaheim City Hall West - Anaheim, CA
LEED Gold Certification
Project - renovation of a 220,000 sf city building
Client - City of Anaheim
Developed ongoing sustainable operations and management programs for Sustainable Purchasing, Green Cleaning, and Ergonomics leading to LEED CI certification.

Venice Hope Family Resource & Rec. Center - Los Angeles, CA
LEED Silver Certification
Project - new construction of a 26,500 square foot family resource center
Client - California Hospital Medical Center Foundation
Hope Street Family Center is a community outreach benefit program of California Hospital Medical Center that provides in-home and on-site educational, health wellness, behavioral health, developmental, and social services that support children and families. Situated in Downtown Los Angeles in close proximity to existing amenities, services, and transit, this project encourages the use of public transit and encourages healthy commuting by providing bicycle racks for staff and visitors.
Watch an overview video here.

Hacienda Heights Community Center
LEED Silver Certification
Project - new construction of a 21,150 square foot multi-purpose community center with associated onsite and offsite work.
Owner - Los Angeles Community Development Agency
Client - KPRS Construction
We provided LEED administration and construction administration services for the GC to deliver a building demonstrating many sustainable technologies/strategies, such as natural light, a high reflective roofing system, harvested wood throughout the center, reused concrete and asphalt, post-consumer recyclable content products, and drought tolerant landscaping while providing best practices for construction waste management and indoor air quality management to make the new center an environmentally responsible addition to the community.

The Robert Redford Conservancy - Claremont, CA
LEED Platinum Certification
Project - led the construction phase credits for KAR Construction. training, research, information management and onsite assistance at The Robert Redford Conservancy for Southern California Sustainability
Client - KAR Construction
The Redford Conservancy specializes in collaborative and innovative educational programming to address environmental challenges. Holding to its values of social responsibility and environmental sustainability, it is the Claremont Colleges’ first net zero energy building.
We provided LEED administration and construction administration services for the GC to deliver a building demonstrating many sustainable technologies/strategies, such as natural light, a high reflective roofing system, harvested wood throughout the center, reused concrete and asphalt, post-consumer recyclable content products, and drought tolerant landscaping while providing best practices for construction waste management and indoor air quality management to make the new center an environmentally responsible addition to the community.













